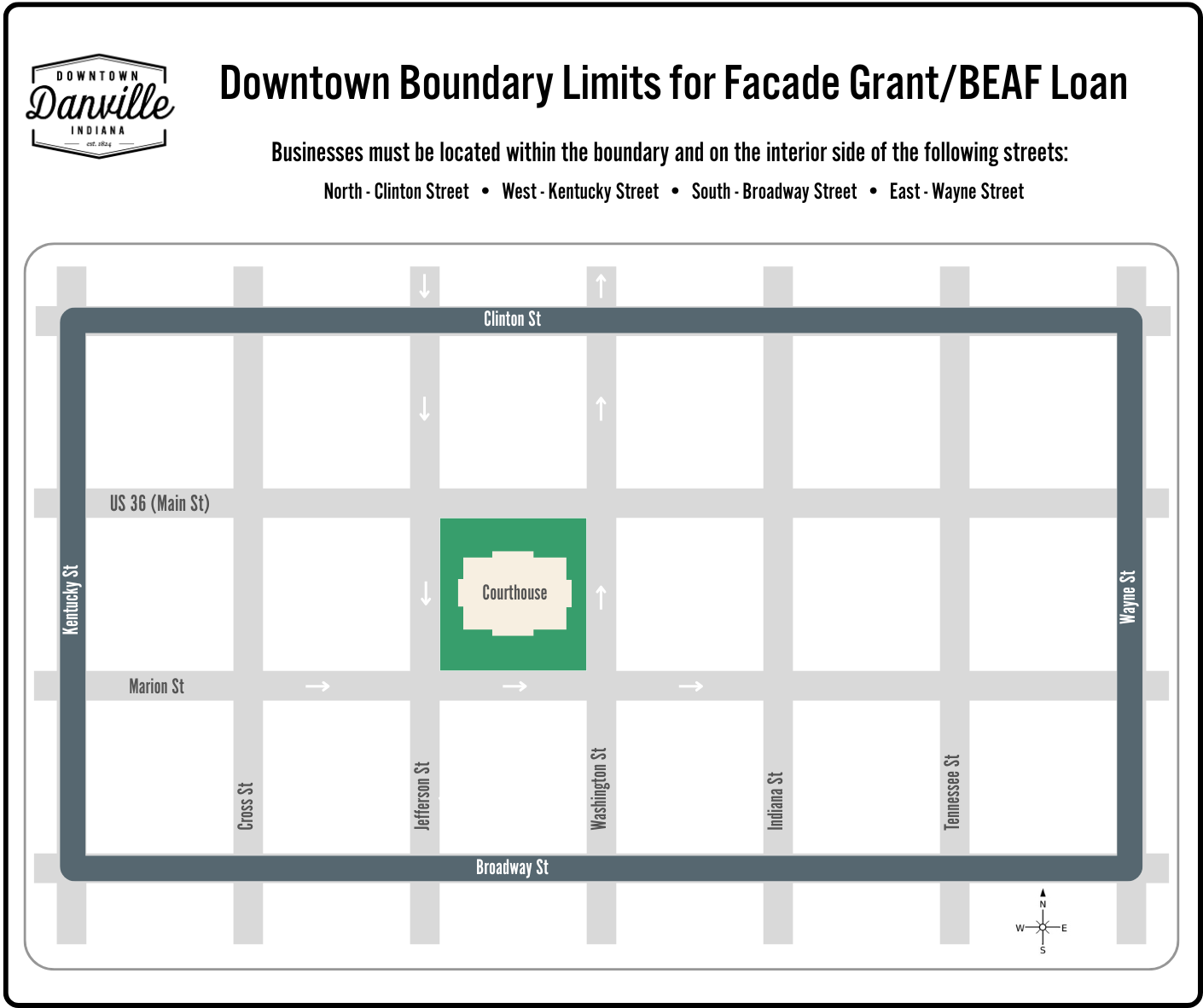Facade Grants
Is your building’s exterior in need of an upgrade? Want to preserve its historic charm while enhancing curb appeal? Upgrading your building’s exterior, signage, or lighting can be costly, but the Downtown Danville Partnership (DDP) is here to help!
Our Façade Grant Program offers financial assistance to downtown businesses and building owners looking to improve their exteriors. Grant funding is available for façade renovations, signage, awnings, and lighting upgrades.
Check the eligibility criteria below and start the application process today to have up to 50% of your costs covered!
Funds Still Available for 2025. Apply Today!
Applicant Eligibility:
- Applicants must in good standing with the Downtown Danville Partnership
- Applicants must be located in the eligible Downtown Danville area. (See map below.)
- Applicants must have prior approval from the Town of Danville. (See Step 3 of the Application Process.)
- Applicants approved for Façade Grants or BEAF Loans may not apply for additional funds for a period of one (1) year after distribution of awarded funds.
- Applicants’ grant requests cannot exceed $7,500 in a two-year cycle.
- Applicants cannot be Employees of the Town of Danville (full-time/part-time employees and members of the Town Council) or their immediate family members, as individuals or as principal agent or owner/co-owners of a business.

Project Eligibility:
- Projects cannot have already been started/completed prior to application approval.
- Exterior Building Façade Grant requests cannot exceed 50% of the actual project cost and is capped at $5,000 per grant
- Sign, Awning, & Lighting Improvement Grant requests cannot exceed 50% of the actual project cost and is capped at $2,500 per grant
- All projects must begin within one (1) year of approval by the Town of Danville’s Design Review Committee.
- All projects must be completed within one (1) year of grant application approval from the Downtown Danville Partnership.
- All project receipts must be submitted to the DDP after completion to receive reimbursement.
Possible eligible projects include (but are not limited to):
- Repair to building’s façades Masonry repair
- Cleaning of building’s façades Exterior painting
- Cornices, entrances, doors, windows, decorative detail, awnings, canopies
- Signs, window display areas
- Lighting or similar enhancements
Ineligible projects include (but are not limited to):
- Interior improvements
- Roofing
- Sidewalks
- Purchase of furnishings or equipment
Application Process
- Confirm you meet all above eligibility requirements.
- Identify the details of your project. Note: Projects currently underway or already completed are not eligible.
- Contact Lesa Ternet, Danville Town Planner, at Lternet@danvillein.gov for ordinance and zoning reviews and guidance on one of two possible next steps:
- Design Review Required: If it is identified that an official design review is required for the project, you will submit your request to the Town of Danville’s Design Review Committee for approval. Follow all necessary steps for approval as directed by the Town Planner.
- Design Review NOT Required: If it is identified that a design review is not required, you will receive a written statement from the Town Planner that design committee approval is not required. (Note: Save this statement for your grant application.)
- Complete/Submit the below Façade Grant Application through the Downtown Danville Partnership.*
- If approved, submit all project receipts after completion of the project to receive reimbursement for approved award amount.
*Once an application is submitted, please allow for up to 30 business days for committee review and approval/denial decision. During this time, you may be contacted for additional information or clarifications.
Facade Grant Application
"*" indicates required fields

